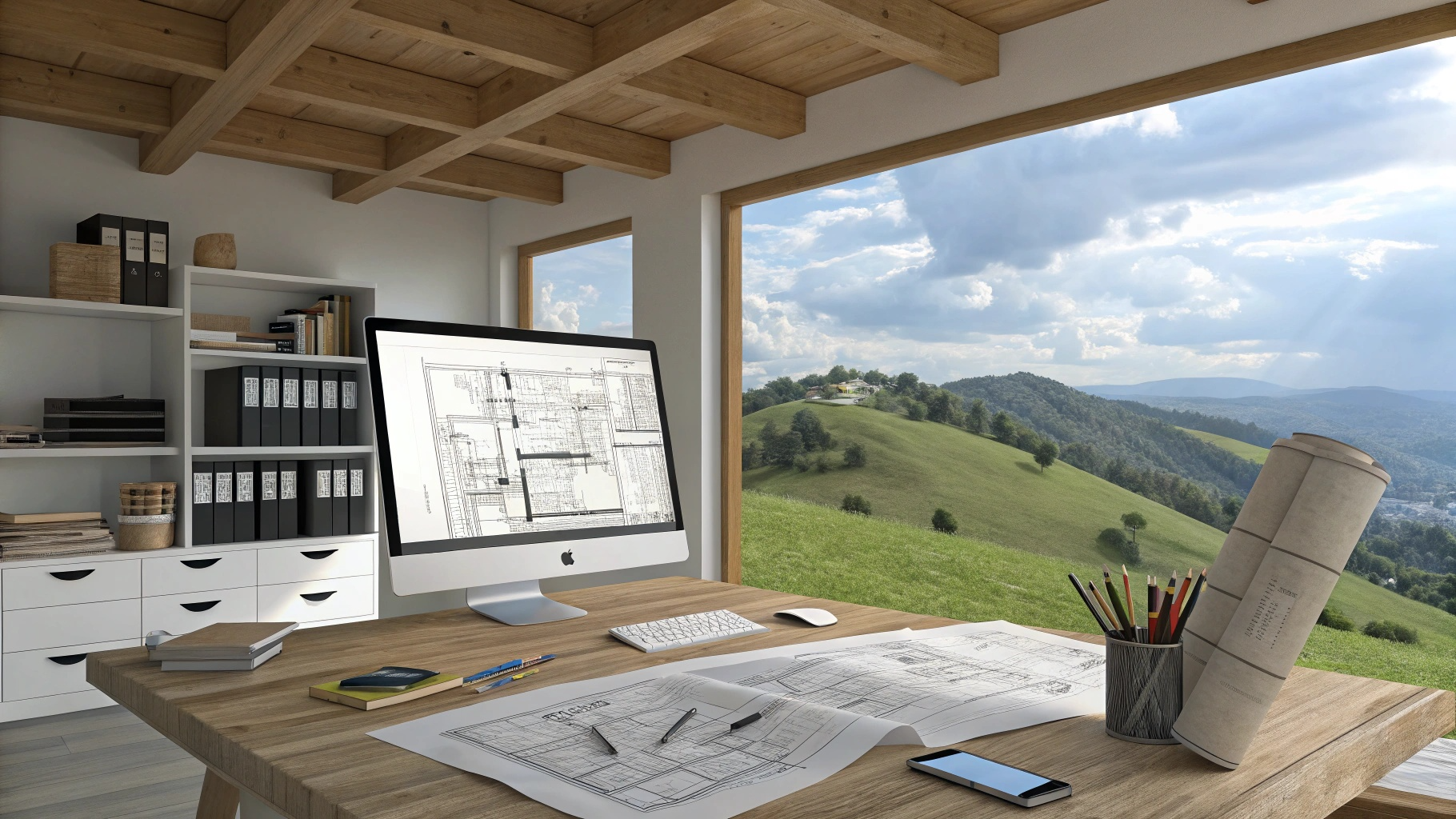Choosing the Right Architectural Designer in Essex for Your Home Project
If there’s one investment that enhances both lifestyle and property value, it’s smart, creative home design. Homeowners across Essex are turning to professional design specialists to reimagine spaces, boost kerb appeal, and future-proof properties. Whether building ambitious extensions, opening up period cottages, or planning contemporary new builds, the experience and insight of a local architectural designer in Essex can make all the difference.
Read on for a comprehensive guide to what such a designer delivers, popular Essex projects, key considerations, and how precision design elevates every aspect of a home—from value to daily enjoyment.
What Does an Architectural Designer in Essex Offer?
A specialist in the Essex region brings together creativity, practical insight, and regulatory know-how. Working with a local architectural designer Essex provides:
- Bespoke concept development tailored to each property’s uniqueness and the homeowner’s aspirations.
- Planning support with deep understanding of Essex council requirements, conservation areas, and building regulations.
- Early visualisation using 3D modelling or detailed sketches, so clients see their future spaces before the build.
- Construction-ready drawings and clear technical documentation for builders, engineers, and councils.
- Guidance through every step, from feasibility to completion, reducing risk and optimising both design and cost.
Why Homeowners in Essex Prefer Local Design Experts
Understanding Essex’s Distinct Character
Essex combines vibrant market towns, rural villages, and modern developments. A proven architectural designer Essex understands how to respect local heritage, embrace contemporary needs, and navigate county-level planning.
- Conservation Areas: Towns like Saffron Walden, Dedham, and Maldon often require highly sympathetic design that blends new space with heritage features.
- Suburban Growth: Chelmsford, Brentwood, and Colchester families seek modern layouts—kitchen-diners, large glazing, garden links—while retaining the area’s appeal.
- Coastal & Countryside: Navigating rural planning rules and optimising views is critical in areas like Southend, Leigh-on-Sea, or the Stour Valley.
What Essex Designers Specialise In
Extensions & Additions
The top request is the classic extension—single-storey, double-storey, side, rear or wraparound—all bespoke to Essex’s diverse housing. Designers manage:
- Space-maximising concepts, often opening homes to gardens or improving family rooms and kitchens.
- Materials and detailing that harmonise, or provide an intentional contrast, with existing styles.
- Planning permission support, including site surveys, elevations, material schedules, and technical submissions.
Loft Conversions
Many Essex properties are perfect for creative loft conversions, delivering extra bedrooms, offices, or studio spaces. A design specialist handles:
- Structural assessments and staircase planning for tricky layouts.
- Ensuring conversions maximise light (with dormers, rooflights, or glass gables).
- Compliance with building regulations and Essex council guidance.
Open-Plan Living Reconfigurations
Essex families increasingly want integrated kitchen-living-dining zones. Designers offer:
- Removal of walls (with structural design) to open small, compartmentalised spaces.
- Natural light enhancements—from large bi-fold doors to roof lanterns.
- Cohesive flow between new and retained spaces, with clever detail for storage and comfort.
New Builds & Major Renovations
Some clients seek a complete transformation or ground-up design for ultimate personalisation. An Essex specialist delivers:
- In-depth site analysis for orientation, access, and regulatory feasibility.
- Energy-efficient, future-proof plans using modern methods, sustainable materials, and quality finishes.
- Full project management from conception to completion.

