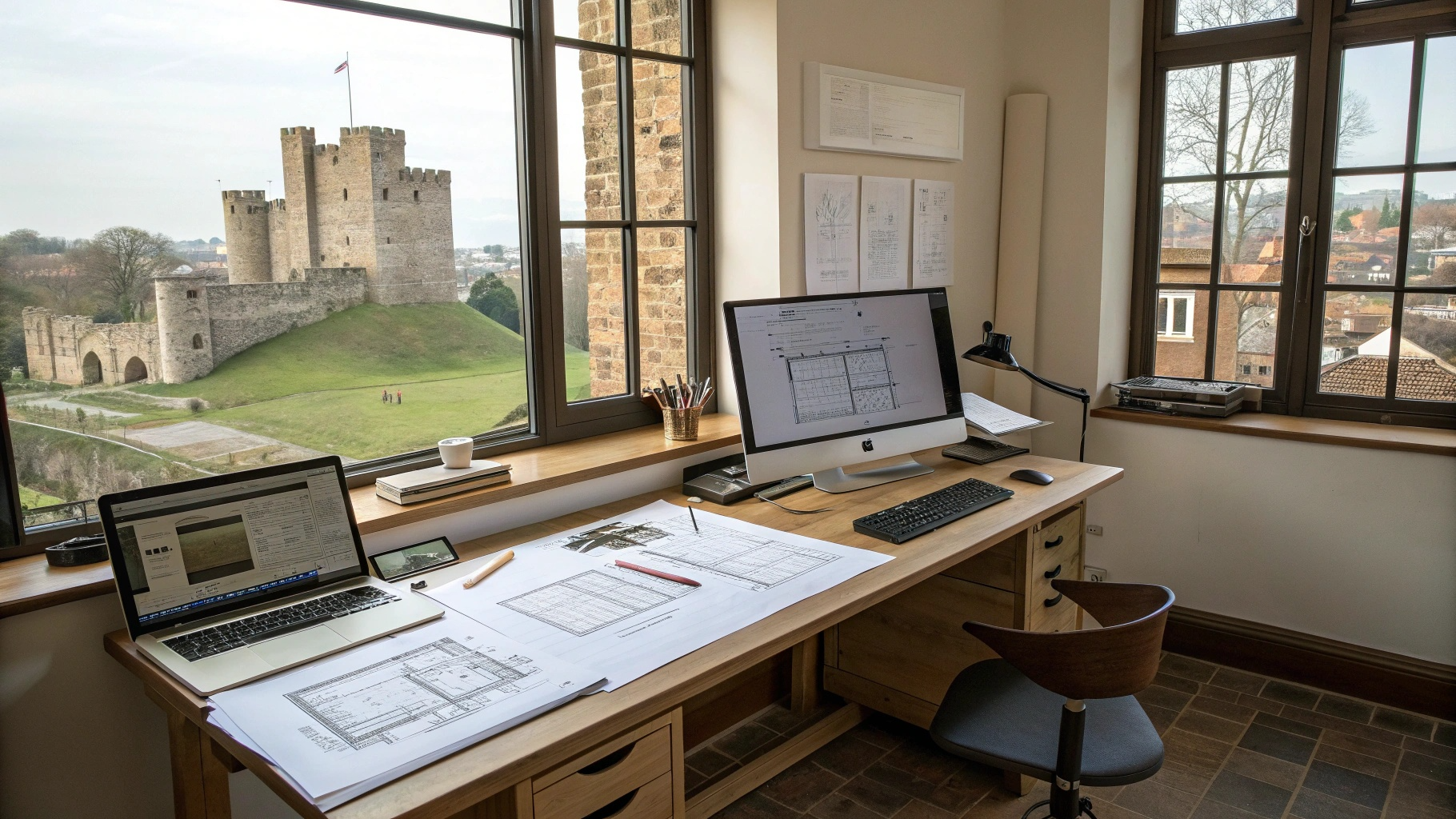Architectural Designer Colchester: Creating Exceptional Homes and Extensions
Forward-thinking homeowners in Colchester are reimagining their properties through clever, contemporary design. From stunning kitchen extensions to transformative loft conversions and open-plan layouts, an architectural designer Colchester can help you bring your vision to life. Working with a local design professional is the best way to ensure your project meets planning rules, maximises value, and creates a home you love.
Below, learn what a leading Colchester-based designer can offer, see the most popular project types, and find out how the right design process delivers beautiful, practical results.
A local architectural designer Colchester offers the skills and knowledge to turn your ideas into reality.
What Does an Architectural Designer in Colchester Do?
- Bespoke concept development tailored to your property and needs
- In-depth planning support with expert knowledge of Colchester Borough Council requirements, conservation areas, and listed buildings
- High-quality drawings, sketches, and 3D models to help you visualise every stage
- Technical documents for builders and planning officers, ensuring smooth progression from idea to approval
- Step-by-step guidance, collaboration, and project oversight from conception to completion
Why Choose a Colchester-Based Designer?
Understanding Colchester’s Distinct Architecture
Colchester’s property market blends historic buildings, period terraces, and modern developments. A local design expert can help:
- Respect the historic character found in areas like Lexden, Dutch Quarter, and old Colchester villages
- Navigate planning constraints, including those found near conservation areas or listed structures
- Make the most of suburban and new-build opportunities around Stanway, Mile End, or Highwoods
Choosing a Colchester specialist ensures your design balances heritage, local regulations, and the best of contemporary living.
Key Services Offered by Colchester Designers
Home Extensions
Rear, side, and wraparound extensions remain the most popular design solution in Colchester.
- Modernise kitchens and living areas with light-filled open spaces and garden connections
- Match brickwork, style, and materials for a seamless or intentionally contrasting look
- Navigate approvals and technical details for a smooth build
Loft Conversions
Make the most of Colchester’s pitched-roof homes with creative new spaces.
- Convert unused lofts into bedrooms, offices, or playrooms
- Add dormers, skylights, or balconies for natural light and views
- Ensure full compliance with building regulations and safe design
Open-Plan Living Remodelling
Transform traditional layouts with open, flexible family spaces.
- Remove walls and restructure ground floors for better light and flow
- Integrate kitchens, dining, and living rooms for sociable, modern spaces
- Smart storage solutions, utility rooms, and practical entryways
New Builds & Whole House Renovations
Some Colchester residents start with a blank slate or seek a total transformation.
- Bespoke contemporary new builds in and around Colchester
- Creative renovations balancing period charm with modern needs
- Sustainable feature integration for energy savings and comfort
How Good Design Adds Value in Colchester
- High-quality design and standout spaces boost property values in Colchester’s popular market
- Open flows, modern kitchens, and generous light improve everyday living
- Sustainability features (like efficient glazing and green roofs) are in growing demand
The Step-by-Step Colchester Design Process
- Consultation
- Share your vision, needs, and budget with a local specialist
- Design Development
- Explore tailored options and visualisations suited to your property and lifestyle
- Planning Support
- Preparation and submission of drawings and documents
- Guidance with Colchester Borough Council requirements
- Technical Drawings and Build Preparation
- Construction documentation and builder coordination
- Construction Coordination & Completion
- Ongoing oversight to achieve quality, compliance, and your goals

